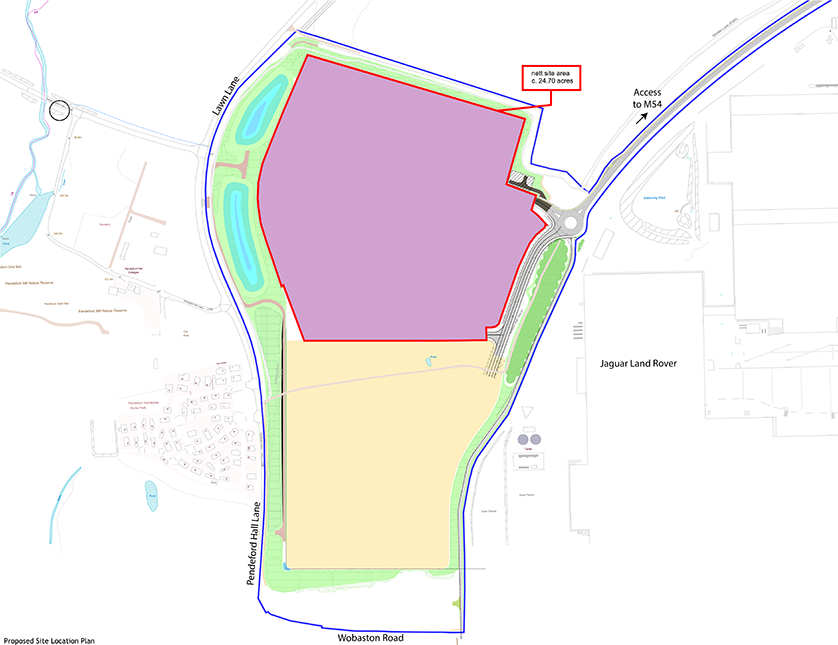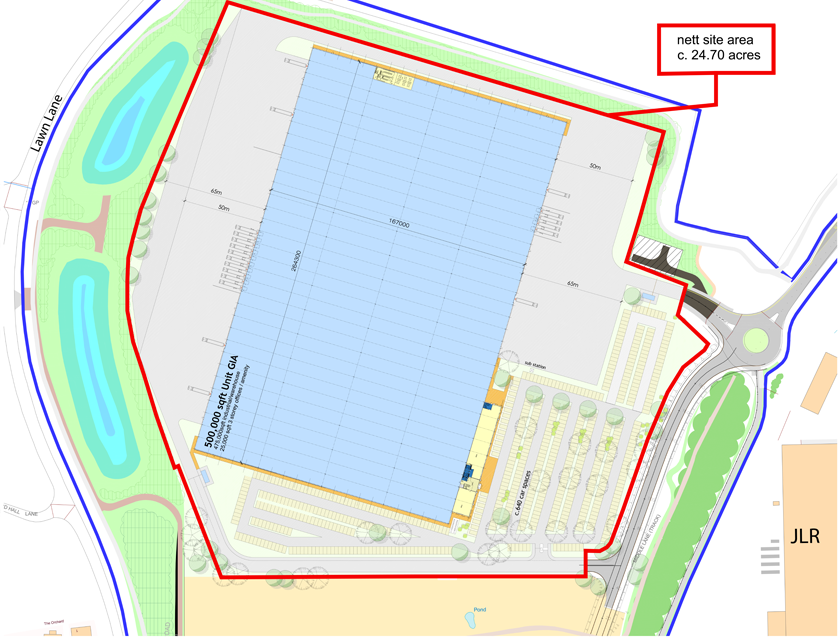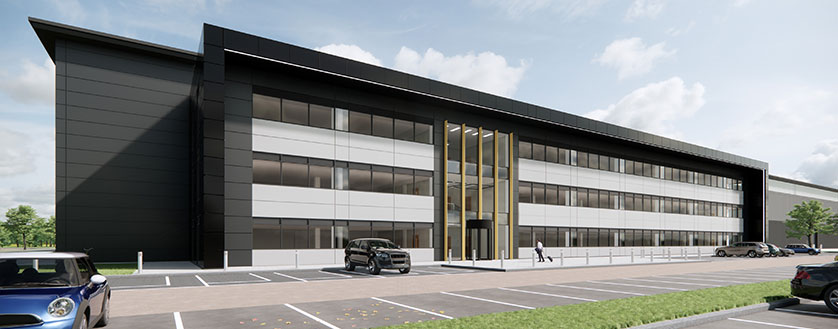Land at i54 Western Extension, Wobaston Road, South Staffordshire
|
Consultation on Proposed Development
|
Introduction
Stoford Properties Ltd is intending to seek planning permission from South Staffordshire Council for a major manufacturing development on 10ha of the land at the i54 Western Extension (South) site which has recently been prepared for development. The site is shown on the location plan below:
|

|
|
Development proposals have now been prepared and Stoford Properties Ltd wishes to obtain the views of the local community on the scheme prior to a planning application being submitted in November of this year. This consultation exercise provides the opportunity for the local community to view and understand the proposals and to provide any comments.
The consultation exercise is being led by ANCER SPA on behalf of Stoford Properties Ltd and its Project Team.
|
Background to the Proposed Development
In March 2019, outline planning permission was granted to the City of Wolverhampton Council and Staffordshire County Council for a western extension to the i54 employment site. Since then, there have been major works to prepare the site for development including; provision of an access road, earthworks to create a landscape bund and a development platform, together with associated infrastructure and landscaping. These works were completed in August 2021.
Stoford Properties Ltd has been successful in coming to an agreement with the site owners, the City of Wolverhampton Council to develop part of the site for a major manufacturing building to be occupied to be occupied by a company providing products for the construction industry.
The company proposes to employ some 600 persons in the new building. This will provide a range of jobs, including manufacturing construction trades, logistics and office staff, for the local community and continue the successful development of the i54 strategic employment site.
This consultation exercise is being led by ANCER SPA on behalf of Stoford Properties Ltd.
|
Project Team
Stoford Properties Ltd has appointed an experienced Project Team to prepare the development proposals and it comprises staff from the following consultancy companies:
ANCER SPA Ltd – Town Planning
Webb Gray – Architects
Complete Design Partnership (CDP) – Civil Engineers
Engineering Services Consultancy (ESC) -– Mechanical & Electrical Engineers
BWB – Transport
Potterton Associates – Landscape
Ramboll – Ecology, Noise and Contaminated Land
Trinity Projects Consultancy - Cost Consultants
|
Site Description
This 10 ha site is shown on the aerial photo below:
|

|
|
The site, which is owned by the City of Wolverhampton Council is currently vacant and has recently been the subject of site preparation works for its development. To the west of the site is Lawn Lane with agricultural fields and the Pendeford Hall mobile homes park beyond. To the east is the Jaguar Land Rover Engine manufacturing facility on the main i54 site. To the north is proposed development land owned by Midlands Land Portfolio Ltd, a subsidiary of Severn Trent. To the south is the residual plot on the i54 Western Extension (South) site awaiting development. The recent site preparation works have included the provision of an access road, earthworks to create a level development platform, SUDs ponds and a landscape bund on the western boundary.
|
Proposed Development Scheme
|

|
|
The proposed development site layout is shown on the above plan. It comprises the following components:
• 44,128m2 manufacturing unit with a building height to haunch of 15metres.
• A three-storey office block is located on the southeast elevation, to present an attractive appearance from the i54 site access road.
• 640 car parking spaces including facilities for the disabled and electric vehicle charging.
• Landscaping to supplement the recent planting around the site.
• A high standard of sustainability with ‘excellent’ energy performance.
The scheme falls within the parameters of the outline planning permission 18/00647/OUT and so it is appropriate to submit a reserved matters application pursuant to that permission.
External site works include hardstanding’s, cycle storage, refuse area, car parking, landscaping, mains services, drainage, two gatehouses and gatehouse/barriers.
A high standard of sustainability is proposed for the development targeting BREEAM excellent, which shall be reflected in the design.
The proposed building is likely to provide at least 600 jobs and will provide employment opportunities for the local community.
|

Perspective Image of Proposed Building
|
|
Drawings showing the scheme in more detail can be viewed by clicking on the links below:
• Site Layout
• Manufacturing Unit Floor Plan
• Offices Floor Plans
• Elevations
• Perspective Images
• Photomontage view from Pendeford Hall Lane
|
Timescale
It is envisaged that following the completion of this consultation exercise, the planning application will be finalised and submitted to South Staffordshire in November 2021. It is expected that the Council’s Planning Committee will decide the application in early 2022 with completion of the development by the end of 2022.
|
How to Provide Your Response
If you would like further information or to provide comments on the scheme, please contact
Keith Webster of the consultant project team on 01327 300355 or email: krwebster@ancerspa.co.uk
You can complete an online questionnaire by clicking here
You can also send a letter to:
Freepost RUCG-JEAG-XXEG, ANCER SPA Ltd, 46 Ring Road, Leicester LE2 3RR
The deadline for comments is the 22nd October 2021


© 2021 ANCER SPA Ltd | Town Planning & Development Consultants | Privacy Policy
|